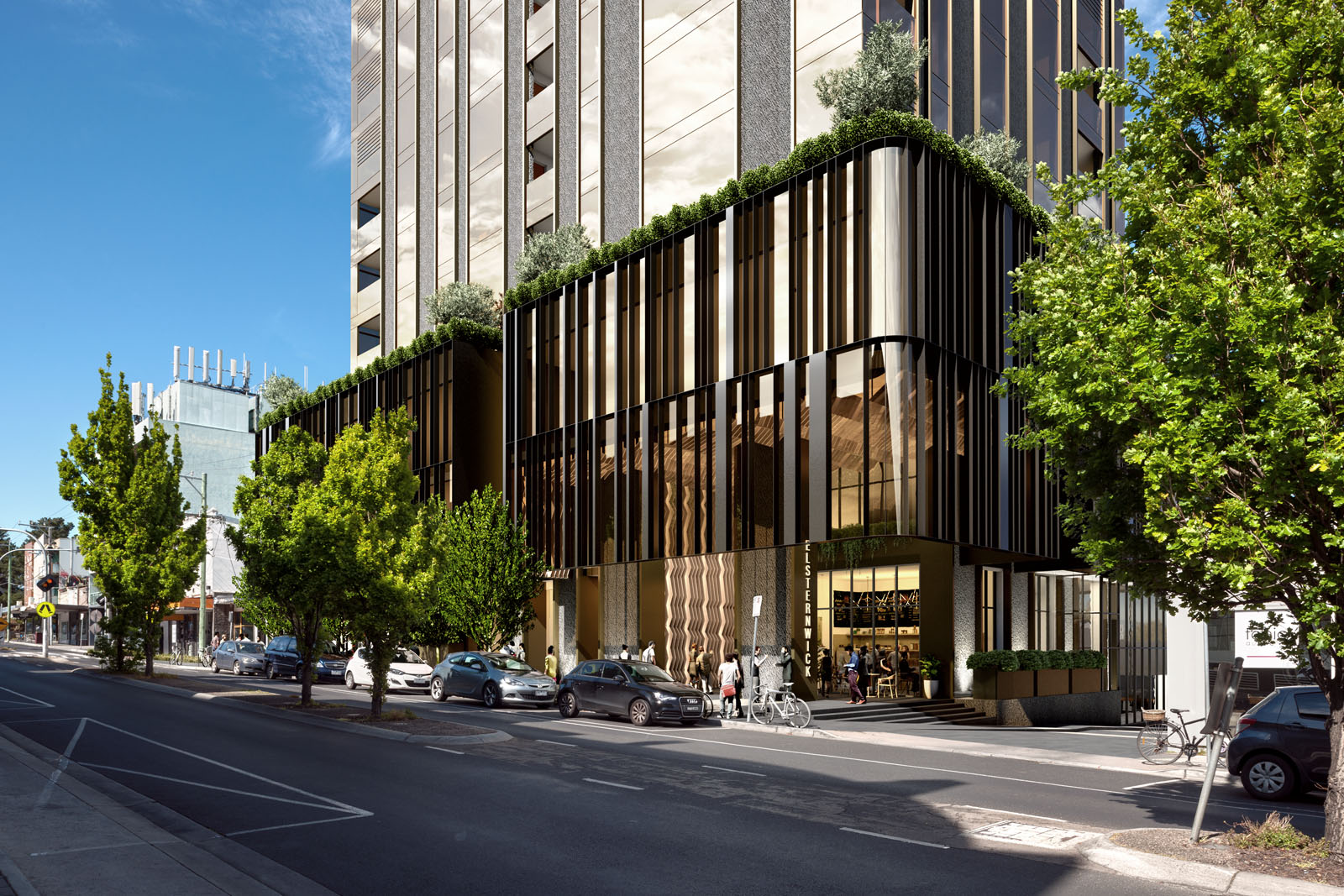Our Projects
Situated within Elsternwick, Melbourne’s charming and character-rich suburb, Elsternwick by Auyin represents a new promise in city living.

Project Details
Elsternwick by Auyin will be a lavishly appointed mixed-used building with endless commercial opportunities. It is set to include two ground floor retail spaces, eight residential levels and an entire level devoted to private amenities, as well as 35 car spaces and ample storage room throughout the basement and ground floor.
The architectural form of the exterior, which was envisioned by CBG architects, employs only high grade materials to express a feeling of enhanced liveability. The inspired design of the apartment is set to transform Elsternwick by Auyin into a new icon of Melbourne’s bayside community.
|
Address |
7 – 15 Horne St, Elsternwick |
|
Project Team |
Architect |